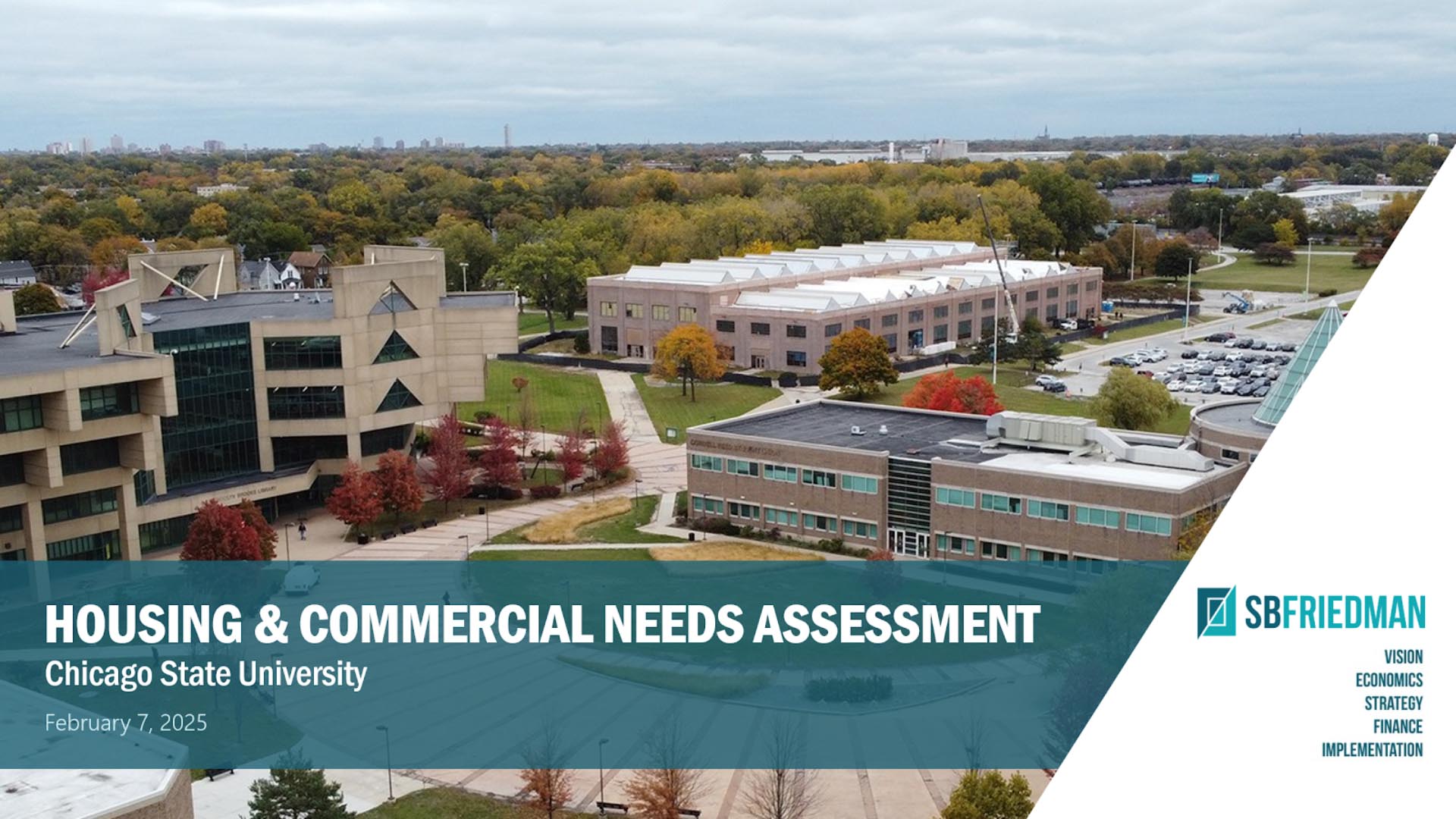Project Research & Updates
Overview of Research
CSU has conducted extensive community engagement and hired technical experts to identify community needs and market-driven opportunities. Key studies include the following.
-
2023: CSU-DPD 95th Street Corridor Development Framework released
-
2024: Housing and commercial needs assessed; Conceptual designs drafted
- 2025: Project Advisor Hired after open Call for Firms issued
- Call for Advisor Posting
- Webinar held for prospective Advisors
- 2025: Development partner Call for Firms issued
Upcoming Activities
- Release Call for Developers (July)
- Marketing and outreach to attract proposals (July–August)
- Review and evaluate proposals and shortlist finalists (September)
- Conduct interviews and negotiations with top candidates (October)
- Select a preferred development partner and prepare for agreement execution (November)
- Execute Developer Implementation (December)
Housing & Commercial Needs Study
In late 2024, SB Friedman’s Housing and Commercial Needs Assessment identified a need for at least 300 beds of student housing in the near term, growing to over 1,000 beds with enrollment expansion. The report also supported up to 25,000 square feet of commercial space for retail, university services, and community-oriented programs.

Architectural Vision
Wight & Company’s Conceptual Design and Planning study, released in late 2024, translated these needs into a phased architectural vision. The plan focuses on:
- Concentrating development along 95th Street: Locating development along 95th street will help generate long-term investment along the 95th street corridor, provide needed goods and services, and provide more opportunities for collaboration between CSU and the neighborhood
- Creating a new front door for campus: Focusing development around the existing entrance creates a vibrant, pedestrian focused public entrance for all users
- Creating a new social spine that connects campus to 95th Street: The western edge of the development defines a corridor that connects existing social spaces to new social spaces and supports university initiatives to re-purpose the Robinson Center and expand the role of the library
- Creating a green corridor that connects students to amenities and each other: A series of inter-linked landscaped courtyards create social spaces for students that foster community and celebrate the natural landscape that makes CSU’s campus unique
- Providing flexibility in phasing and development: The plan is organized into four distinct phases, each with two sub-phases. This allows building to proceed at a pace that matches growth by building either complete or portions of a phase as needed. The buildings in the plan can be scaled up or down to accommodate a range of 1,500 - 2,500 beds upon full build-out.
Together, these studies form the blueprint for a dynamic, responsive redevelopment aligned with student needs and community aspirations.


 All Rights Reserved
All Rights Reserved